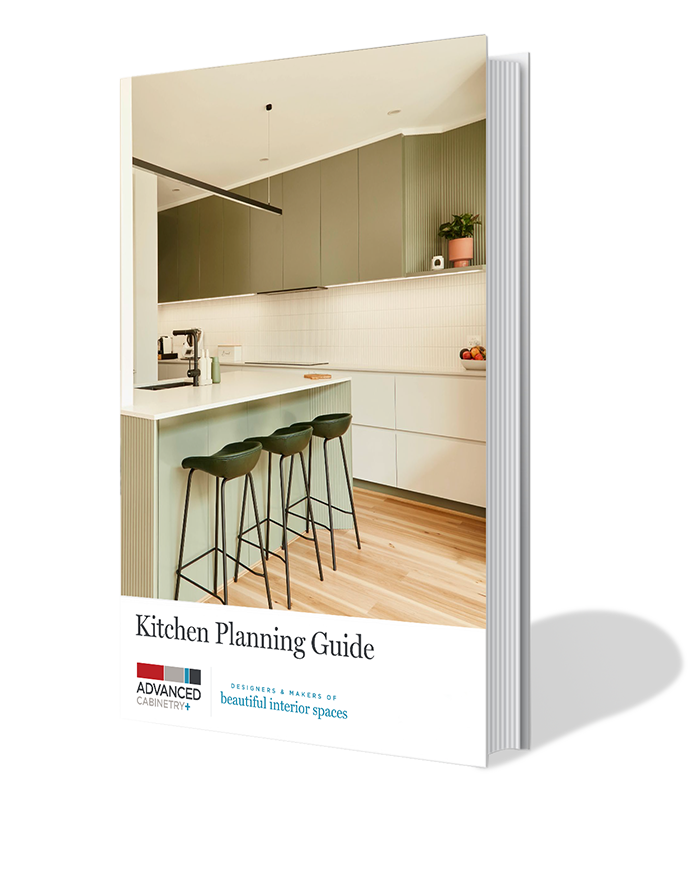Hamptons Kitchen - Mount Pleasant
This spacious kitchen and pantry layout provides the user with plentiful storage and bench space. The profile and colour of the doors can go well with any personal touch, like that of this client’s decorative tile selection.
Floor Plan

Materials
Benchtop
Wilsonart – Bleached Concrete – Concrete Finish

Doors & Drawers
AC Shaker – Painted – Dulux Natural White – Satin Finish

Kitchen Features:
Colours
- Doors & Drawers : AC Shaker – Painted – Dulux Natural White – Satin Finish
- Benchtop : Wilsonart – Bleached Concrete – Concrete Finish
- Splashback : Tiles by client
Hardware
- Drawers : Blum Legrabox softclose
- Hinges : Blum softclose
Appliances
- Oven/Cooktop – Delonghi Dual Fuel Cooker
- Rangehood – Artusi T-Shape Slim Hood
- Dishwasher – Fisher & Paykel Freestanding
- Sink – Cefito Stone Sink
- Tap – Decaura WELS Pull Out Mixer
- Fridge – LG French Door Series
Accessories
- Blum Legrabox
- Blum Legrabox inner drawers
- Cutlery Tray – Blum Ambia Line
- Pull-out Bin Drawer
- Strip Lighting






