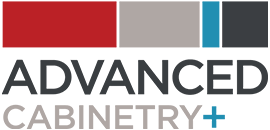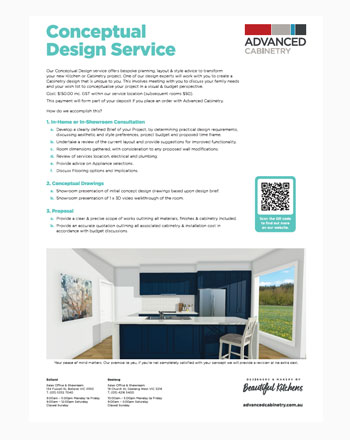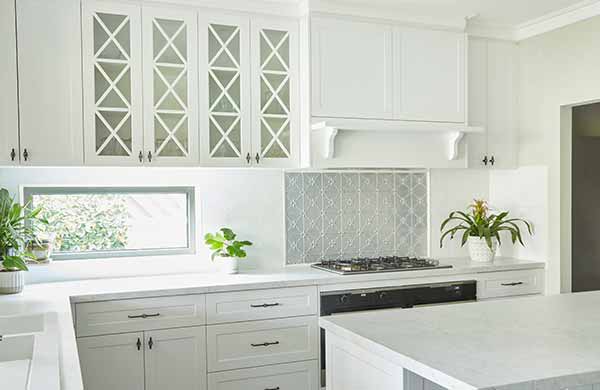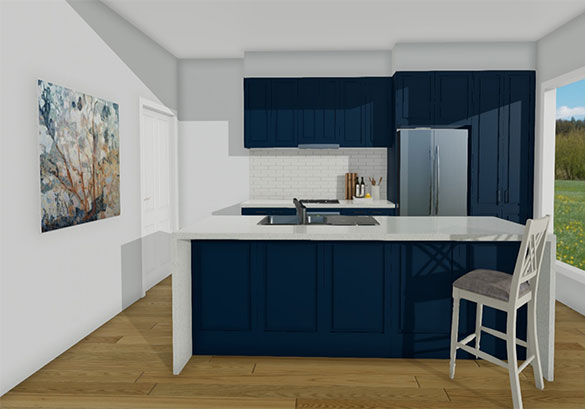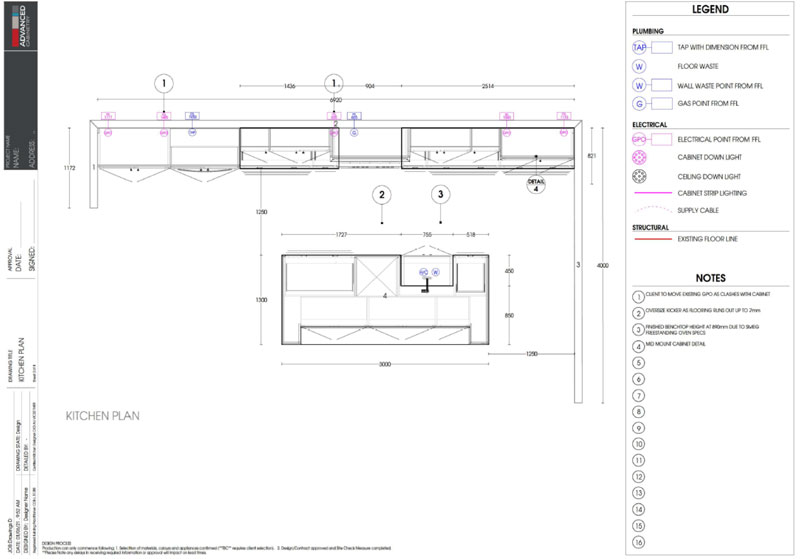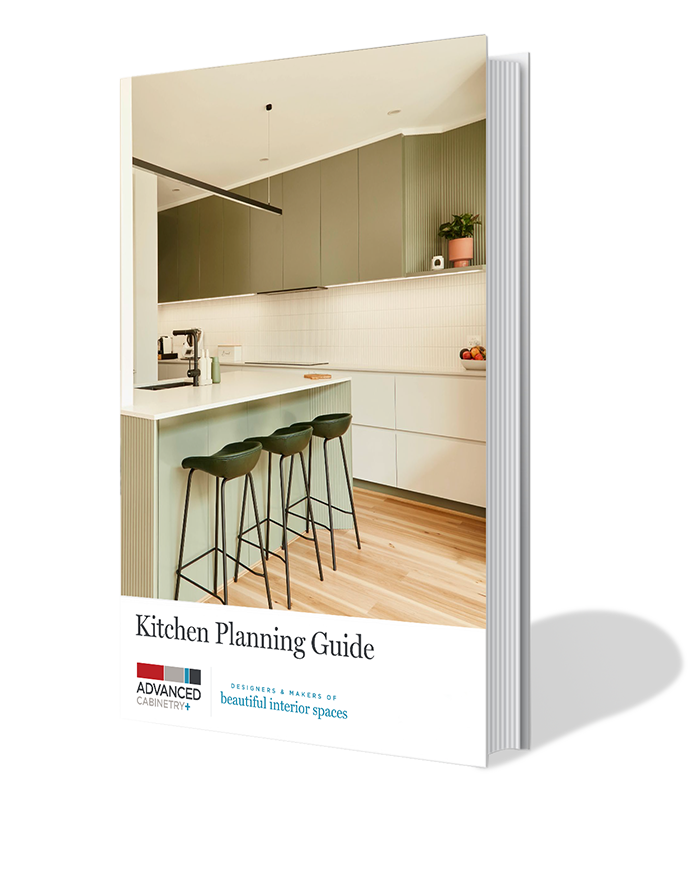Our Kitchen Design Process
Once you’ve made the list of the must-haves for your new kitchen, established your budget and identified your motivation, the next step is kitchen design.
While you’ll certainly have plenty of ideas from magazines and the internet, the best recommendations and solutions for your design choices will come directly from your professional kitchen designer.
With collaborating with your experienced kitchen design consultant, you’ll consider and select the best choices for your kitchen space.
Our Kitchen Renovation Services Include:
Common Kitchen Renovation Questions
Advanced Cabinetry is a registered building practitioner with The Building Commission (Victoria), which oversees building control in Victoria, ensuring safety, liveability, and sustainability. As registered practitioners, our team is qualified, experienced, and backed by appropriate insurance, crucial for kitchen renovations. (Registered Building Practitioner CDB-L 51288).
Yes, Advanced Cabinetry provides a range of services for kitchen renovations. While we are experts in complete kitchen renovations, including all trade works, we also offer custom design, manufacturing, and supply of kitchen cabinetry.
If your project requires only cabinetry, we can design and supply high-quality, custom kitchen cabinets that meet your style and functional needs. Our flexibility allows you to choose the level of service that suits your kitchen renovation, ensuring you get exactly what you need.
Please use our Project Costs form for a quote on your kitchen renovation or cabinetry .
Yes, at Advanced Cabinetry, we ensure that all electricians and plumbers involved in our kitchen renovations are fully licensed and insured. This is a critical aspect of our commitment to safety and professionalism.
Our electricians are experts in kitchen-specific electrical work. They handle everything from installing sophisticated lighting systems to setting up safe electrical circuits for appliances. Adherence to safety standards is a top priority, and their work is always compliant with the latest regulations. The insurance coverage they carry adds an extra layer of security and peace of mind for our clients.
Similarly, our plumbers play a vital role in the renovation process. They are proficient in installing and connecting kitchen plumbing fixtures like sinks and dishwashers. Their work is not only about technical skill but also about ensuring compliance with local plumbing codes and standards. The insurance they carry protects against any unforeseen issues, ensuring a smooth and secure renovation process.
When you choose Advanced Cabinetry for your kitchen renovation, you can be confident that you are working with licensed and insured professionals, guaranteeing a safe, compliant, and high-quality renovation experience.
For kitchen renovations, Advanced Cabinetry uses high-quality waterproofing systems to ensure durability and integrity. We choose the best materials and techniques suitable for kitchen environments, ensuring long-lasting protection against moisture and water damage. Our commitment to quality materials guarantees your kitchen’s longevity and aesthetic appeal.
If your Ballarat or Geelong kitchen renovation with Advanced Cabinetry requires structural changes or wall removal, you’re in expert hands. We are a registered builder, capable of handling significant modifications. Our experienced team ensures safe execution in compliance with building codes. We manage the entire process, from assessing structural implications to obtaining permits and coordinating trades, integrating these changes seamlessly into your kitchen renovation.
At Advanced Cabinetry, we offer 3D renders for all kitchen renovations in Ballarat & Geelong. Unlike simple sketches or blueprints, our 3D renders give a realistic view of your new kitchen, showing cabinets, fixtures, and layout in your space.
This allows you to preview and adjust your kitchen design before installation, ensuring your new kitchen matches your vision. Our 3D render service provides peace of mind and confidence that your kitchen renovation will meet your expectations.
