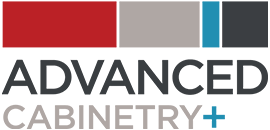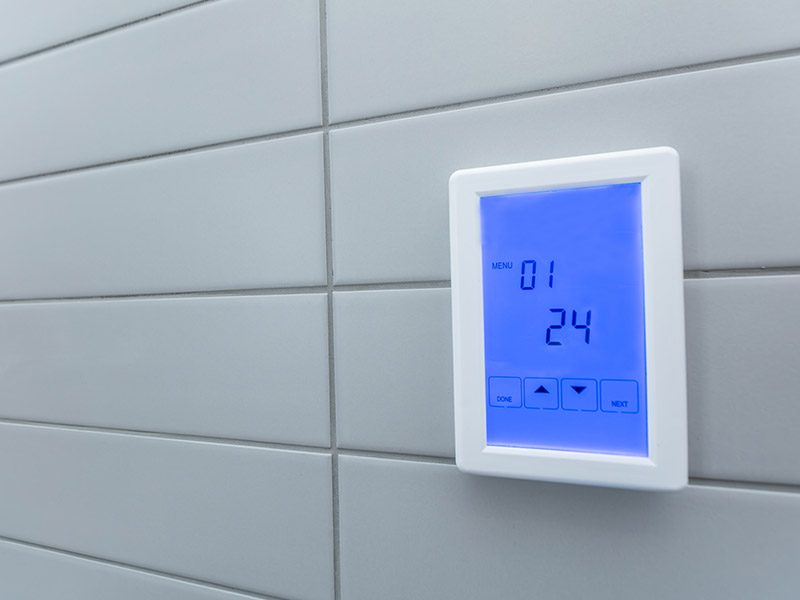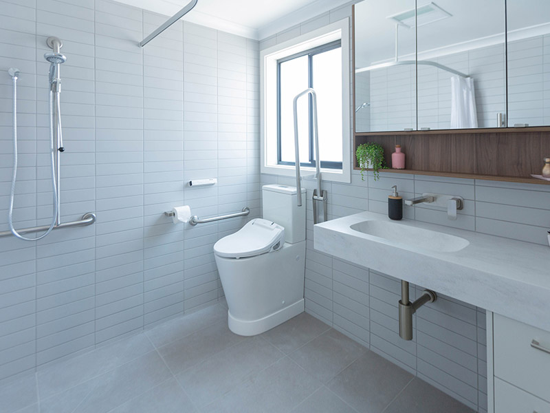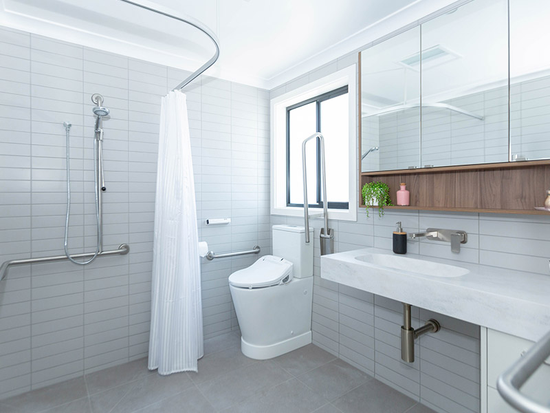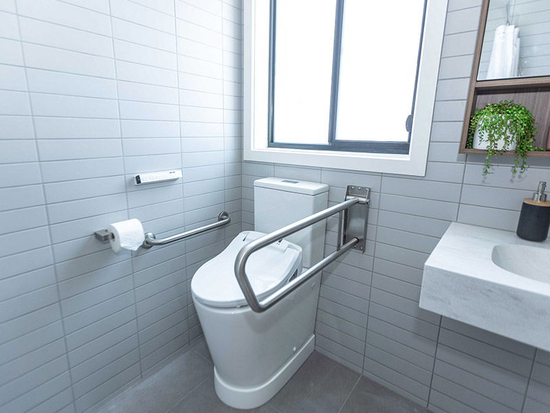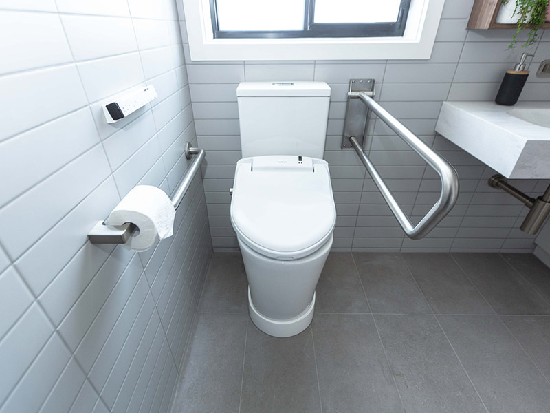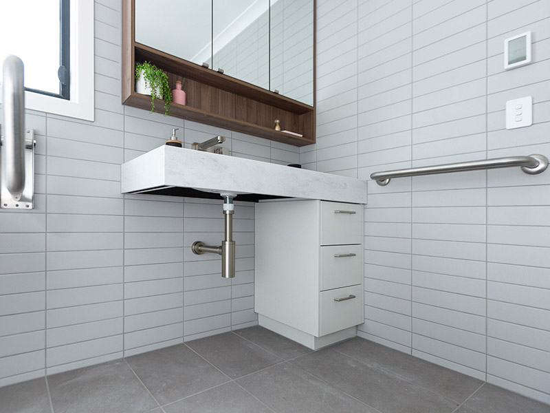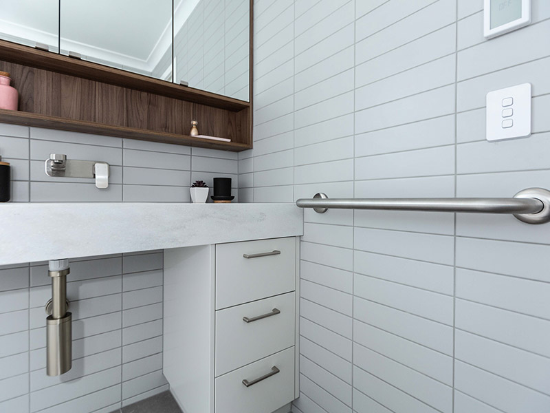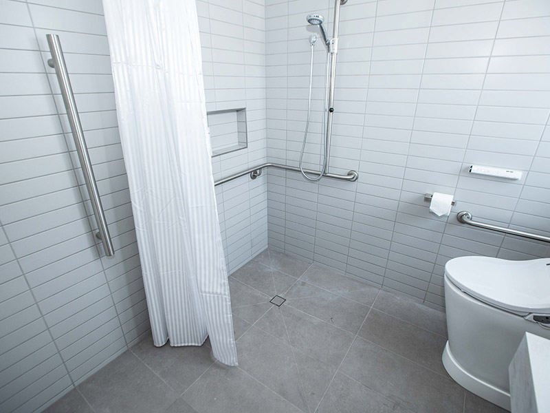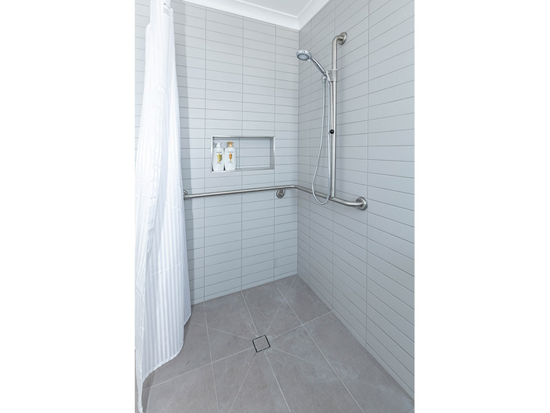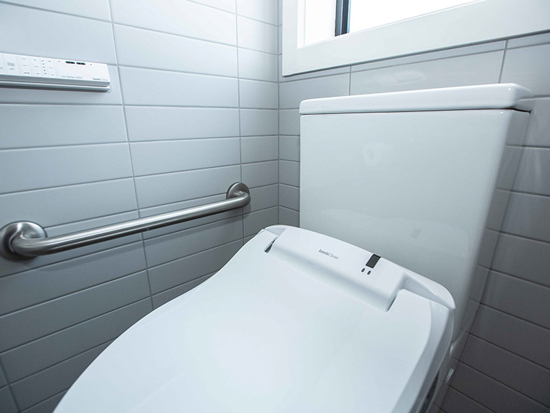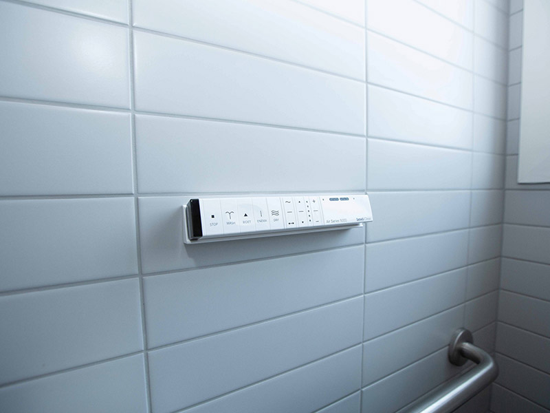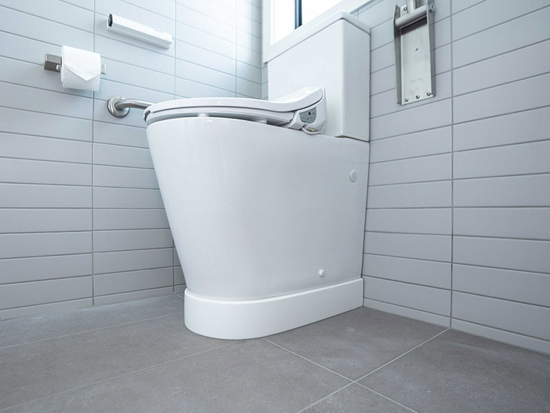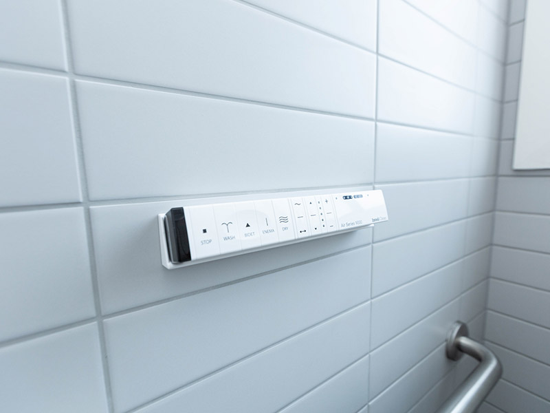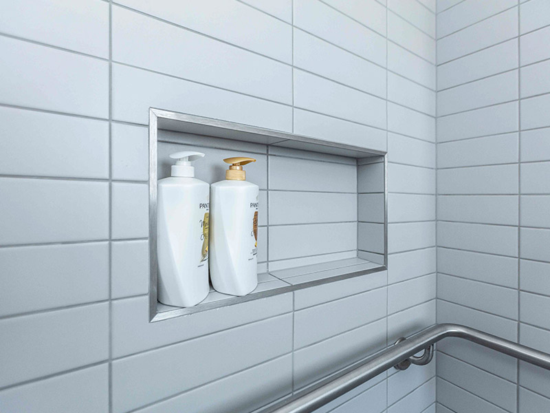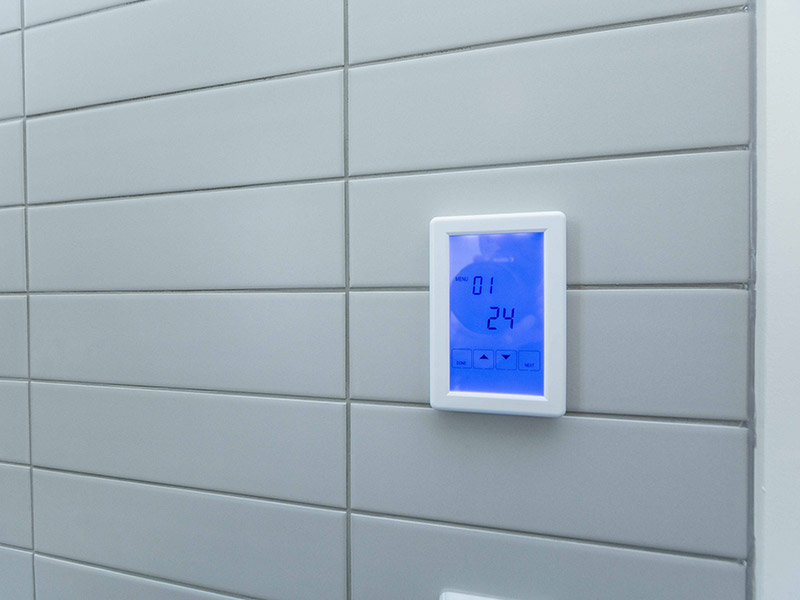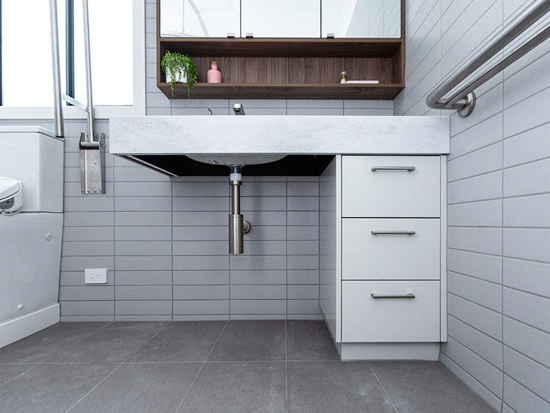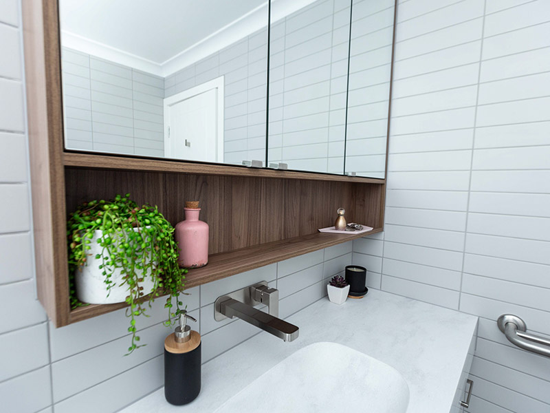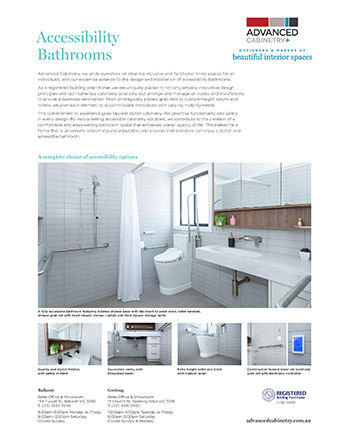Western Victoria's Leading Accessibility Bathrooms Design & Installation
Here at Advanced Cabinetry, we pride ourselves on creating inclusive and functional living spaces for all individuals, and our expertise extends to the design and installation of accessibility bathrooms.
As a registered building practitioner, we are uniquely placed to not only employ innovative design principles and our numerous cabinetry solutions, but arrange and manage all trades and installations to ensure a seamless renovation. From strategically placed grab rails to custom-height basins and toilets, we plan each element to accommodate individuals with varying mobility needs.
This commitment to excellence goes beyond stylish cabinetry. We prioritise functionality and safety in every design. By incorporating accessible cabinetry solutions, we contribute to the creation of a comfortable and empowering bathroom space that enhances overall quality of life. This makes for a home that is universally welcoming and adaptable, and ensures that everyone can enjoy a stylish and accessible bathroom.
Our Accessibility Bathroom Service Includes:
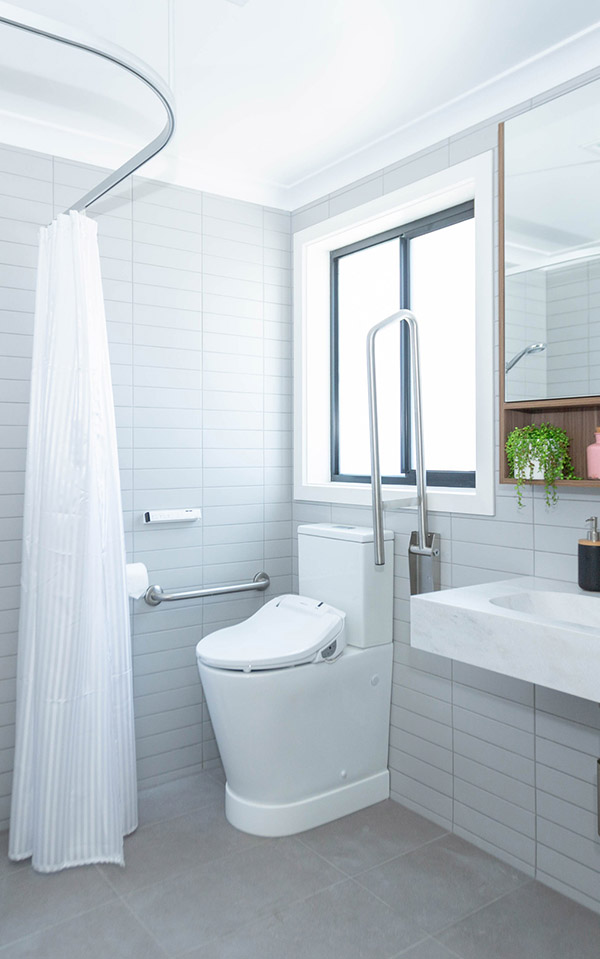
Functional, Stylish and Safe Accessible Bathrooms
At Advanced Cabinetry, we are committed to crafting Accessibility Bathrooms that seamlessly combine high-quality, stylish finishes with essential safety and accessibility features. Our philosophy is centered around ensuring every bathroom renovation or build we undertake meets the highest standards of aesthetics and functionality, catering specifically to the needs of individuals with mobility challenges or disabilities.
Our services are comprehensive, including the installation of fully accessible bathrooms that incorporate features designed to enhance ease of use and independence. For instance, our hobless shower bases with tile inserts leading to point drains are designed to minimise tripping hazards while integrating seamlessly into the overall bathroom design. We also install toilet handrails, shower grab rails equipped with hand showers, and strategically placed shower curtains to ensure a safe bathing environment. Additionally, our tile shower storage niches add convenience without sacrificing style.
We understand the importance of accessibility, which is why our vanities feature integrated basins for easy reach, and we offer extra-height toilets and bidets equipped with custom raisers to accommodate various mobility needs. Furthermore, our innovative combination of heated towel rail hand and grab rails with electronic controllers exemplifies how we integrate comfort with safety, providing warmth without sacrificing accessibility.

NDIS Registered Bathroom Renovations by Advanced Cabinetry
Advanced Cabinetry takes pride in being a registered NDIS builder (Registration ID: 4-JZXOMG0). This registration ensures our team is competent at assisting you in designing and delivering a bathroom renovation for individuals with unique needs.
Our team is committed to working with clients, support workers, occupational therapists (Ots) to ensure that every bathroom will enhance the independence and quality of life for individuals with limited mobility.
Whether it’s widening a door frame, or transforming bathrooms with curb-less walk-in showers, our work adheres to the highest standards, complying with the Australian Disability Act 1992 (DDA) and Australian Standards.
Advanced Cabinetry offers a range of modifications, including custom cabinetry, grab rail installations, stairlifts, and home layout alterations, all designed to create a more accessible, independent, and luxurious living environment.

Previous Bathroom Renovations
3D Bathroom Renovation and Cabinetry Renders
One of the standout reasons clients choose Advanced Cabinetry for their accessibility bathroom services is our commitment to providing comprehensive 3D renders for all bathroom renovations in Ballarat. Instead of relying on basic sketches or complex blueprints, our clients receive a vivid, realistic visualisation of their future space.
This immersive preview allows you to experience your new cabinets, fixtures, and overall layout from various perspectives, ensuring the design aligns perfectly with your vision. For many, the initial reveal is an instant hit, while for others, it presents a valuable chance to refine the design to perfection. Ultimately, this approach guarantees satisfaction, offering the confidence that your bathroom renovation will be executed flawlessly from the start, eliminating any second-guessing.
Common Accessibility Bathroom Questions
An Accessibility Bathroom is specifically designed to cater to individuals with mobility challenges or disabilities, incorporating safety and accessibility features such as hobless shower bases, handrails, grab rails, accessible vanities, and extra-height toilets. These features are integrated seamlessly to enhance ease of use and independence, without compromising on style or quality.
Absolutely. We pride ourselves on our ability to tailor each bathroom renovation to the unique needs and preferences of our clients. From custom raisers for toilets and bidets to specific layouts that maximise accessibility and safety, we work closely with you to ensure your bathroom is both functional and beautiful.
The timeline for completing an Accessibility Bathroom renovation varies based on the complexity of the project and the specific features being installed. However, we always strive to complete projects efficiently while maintaining high standards of quality. We will provide a detailed timeline at the start of the project and keep you informed throughout the process.
Yes, we have a range of products we recommend for their quality, durability, and accessibility features, including slip-resistant flooring, lever taps, height-adjustable shower heads, and comfort-height toilets. We work with reputable suppliers to ensure that all products meet our high standards.
Our design and construction teams are experienced in creating spaces that meet accessibility guidelines and best practices. We conduct a thorough assessment of your needs and the space before recommending solutions that enhance safety, such as proper spacing for maneuverability, accessible shower entries, and strategically placed grab rails.
Starting a project with us is simple. First, contact us to schedule a home consultation with our designer and builder. During this visit, we’ll discuss your specific requirements, assess the space, and develop a detailed project brief. Following this, we’ll present you with conceptual drawings, including a 3D walkthrough and renders, and a comprehensive proposal outlining the scope of works and cost estimations. Once the design and contract are finalised, we’ll begin the transformation of your bathroom, managing every detail to ensure a seamless process.
